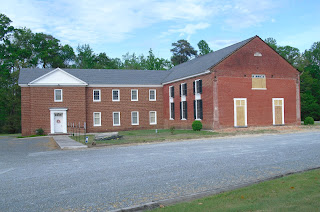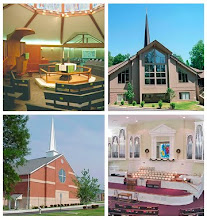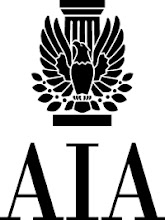After 8 years of planning, praying and fundraising, Bethany Baptist Church of Callao, Virginia dedicated its New Fellowship Hall at Homecoming Ceremonies on November 18th, 2012.
Located at 16256 Richmond Road, and designed to complement the style and character of the
existing church facility, the new 5000 square foot 230 seat facility provides fellowship space with a
new fully equipped Kitchen and Pantry. The new hall also provides multiuse fellowship, recreation
and education space, and is completely accessible for the physically handicapped. A new Covered
drop-off at the Hall's entrance provides access in inclement weather. Designed for accommodating
visiting church groups as well as community members displaced during weather disasters, the new
facility has accessible shower facilities and bathrooms. Walks, new parking and landscaping
complete the design.
Eddie Heath of the Virginia Baptist Mission Board was the guest speaker at the dedication
and additional comments were provided by Charles Overstreet, Building Committee Chairman and
William Henry Harris, the architect for the project. William Henry Harris' firm, William Henry
Harris & Associates, Inc., has worked with more than 200 Virginia churches over the past 30
years.
The general contractor for the $500,000 project was the Norman Company, Inc. of
Mechanicsville.

.jpg)
.jpg)




.JPG)





.JPG)

















