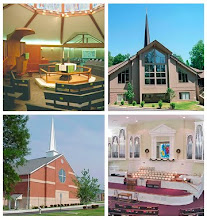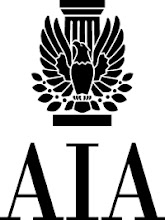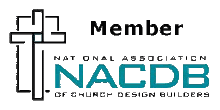Located at 1705 Cox Road in Dinwiddie County and designed to compliment the style and character of the existing Sanctuary, the new 3,500 square foot facility provides multiuse fellowship and education space including dinner seating for 120, a new expansive kitchen, new men’s and women’s restrooms, and accessibility for the physically handicapped.
The expansion project developed out of a Master Plan developed by Richmond architect and church design specialist, William Henry Harris, whose firm, William Henry Harris & Associates, celebrates 26 years of working with over 200 Virginia churches.
The general contractor for the $500,000 project was Frankie Williamson Contracting of Blackstone, Virginia.













