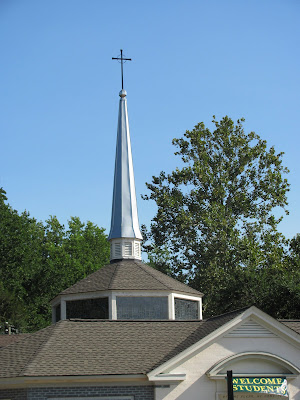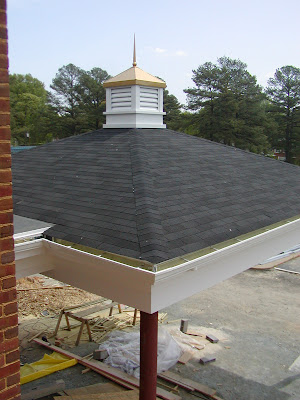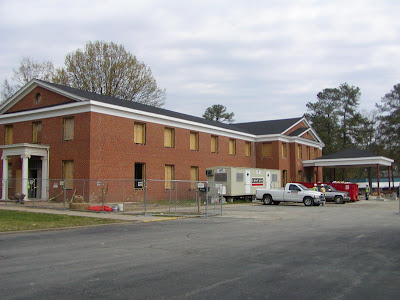
Project Spotlight:
Singleton Chapel
Elk Hill, Goochland VA
“My Christmas wish is to go home to spend Christmas with my family.” “My Christmas wish is to have my parents forgive me for the bad stuff I did before coming to Elk Hill.” These and other “wishes” were voiced by kids participating in the Christmas service in the small chapel designed by William Henry Harris & Associates at Elk Hill. This can be a challenging season for many of the children in the Elk Hill program. Some can’t return home at this stage of their treatment and some have no families to be with. For many, this service will be the only Christmas they will experience. William Henry Harris & Associates is happy to have provided this special place of worship and peace for these troubled youth. Visit www.elkhill.org for more information on this inspiring organization that is changing children’s lives throughout Central Virginia.































